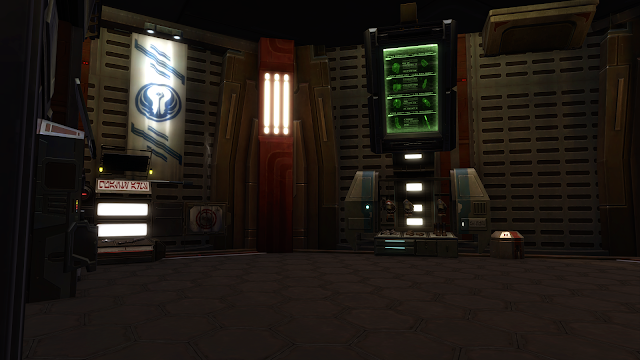There has been quite a common request among the Stronghold fanatics of SWTOR: after all the giant palatial houses, it would be nice to start getting more small-scale houses.
I can't say I disagree with this sentiment; a giant house can certainly be very pretty, such as the Alderaan Noble Estate, but in terms of actually feeling like a house any old character can reasonably own? Yeah, it's a bit of a stretch. So maybe a smaller house would actually feel more 'feasible'?
BioWare have responded to these requests by creating two new Strongholds associated with Galactic Seasons: penthouse apartments aboard Carrick and Vaiken spacedocks. I must confess, I'm not really a fan of them. Sure, they're small, and are the sort of thing you could see an important Jedi or military officer being eligible to purchase or even rent out, but there are quite a few issues I've always had with them:
1) The height of the ceilings. For an apartment, the ceilings are really high. These apartments are almost two storeys in height, which is just ludicrous.
2) The big hexagonal room. Just... what purpose does that serve in an apartment setting?
So while I happily bought them both with Seasons tokens when I could, I never really gave much of a go with them. Sure, I tried a little bit once the decoration bundles containing walls, doors, and ceiling panels etc. were released, and while these solved some of my problems, they didn't solve all of them. So I decided to just leave things be.
With the 'birth' of my new Trooper, my Consular Vihala's baby sister Athena, I felt that the time was ripe to give decorating the Carrick station penthouse a good go. After all, it could then become 'her' Stronghold, as otherwise she would have to leech off the properties of either my other Trooper or her own sister, both of which felt weird.
So, without further ado:
~~~
Foyer
Speaking of putting up with things... that pillar being off-centre from the door is... yeah. I don't like it, but unfortunately there isn't much that can be done there. Both the lights are equidistant from the walls; it's just that either the pillar or the door is off-centre. Ah well.
Just to provide some context here for those who haven't seen how I decorate; I prefer to go as sparse as possible in places where I think it's needed, and this foyer is one of the areas that I think suits sparseness well. The only thing really of note is the security-system on the left-hand-side.
~~~
Living Quarters
At the back of the room by the window is this little seating area. I wanted to create a little "sitting room" type thing, with what's meant to be a bookshelf at the back and the closest thing to a standing television we can get. I feel this room with the window looking out to space suits this setup rather well.
Each of the rooms in the first picture serves a different purpose. I won't show off the one that's juuuust visible on the right, since that's being used as the bathroom, but the other two are as follows:
~
Bedroom
~
Greenhouse
~~~
Dining Room
Certainly it wouldn't suit a bedroom.
... someone's definitely turned this space into a bedroom, haven't they? Oh no.
Sadly, there still aren't that many decent-looking dining tables! I think this Zakuulan-themed one works well, but I'd definitely love to get more kitchen-and-dining-themed decos at some point. Additionally, towards the back you can see a jukebox and dance-floor. I like to think that the jukebox has options to synchronise to the band's music outside as well as play its own themes.
The rooms in this area are:
~
Pantry
~
Kitchen
~~~
The Big Room
... what else am I supposed to call it?
This was the most difficult room to conceptualise. I had ideas in my head for the other three areas, although not really how to properly execute them, but this room just never really stood out to me to have any obvious purposes.
Then, finally, I had a brainwave; having implemented the kitchen in the dining area, I realised I could continue the theme of splitting a single room into multiple areas, each with a more defined purpose.
Unfortunately, since the room loves to glitch out and show open space if you stand in certain areas within the corridor, this is the best I can really do to show off the room's façade. I don't really have anything in mind for this open area. It works well as just an entrance hall.
The rooms in this area are:
~
Office
There are also some radar stations here for tracking of enemy movements. I'm happy to have finally found a use for these!
~
Training Room
... and here we have a repair station, the augmentation station, and the Incomplete Skytrooper Chassis once again serving their purpose as impromptu target dummies.
~~~
There we have it! My attempts to make something worthwhile with this Stronghold. I'm happy that I was able to at least complete it, although some compromises had to be made due to the very awkward hook layouts throughout. It's serviceable, and that's good enough for me to be getting on with!















No comments:
Post a Comment